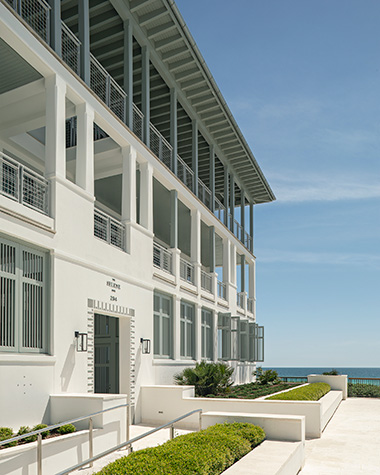ALYS BEACH GULF FRONT PLAZA
2019-2022
Our office is a block from Sexton Plaza where state route 60, having come across the interior of the state from Tampa, ends at the Atlantic Ocean. It should be a magnificent public space, but despite a decent enough boardwalk, it is just a tepidly landscaped parking lot.
Public spaces like Alys Beach’s plaza on the Gulf of Mexico are rare. Rosemary Beach has several beautiful lawns at the Gulf, which are remarkable for their generosity. Alys Beach has other beautiful small plazas edged by houses. Seaside aspires to a public plaza on the south side of 30-A and has planned one.
The plaza at the beach club is just the southernmost component of an incomparable series of public spaces extending from the wooded north edge of town to the Gulf. South Somerset Street descends from 30-A, affording a glimpse of the Gulf over very high primary dunes. As you approach the foot of the street, the Gulf disappears, and views of the water are restored by ascending the plaza stairs. The lower plaza narrows a little. The upper plaza widens to the east.
The success of the plaza will depend not only on the design of the plaza itself, and on the beach club, but also on the success of the condominiums on its east edge. The master plan is clear about their general siting. Their depths and their programming suggests the buildings will be fairly stolid and simple buildings. Their scale will be more the scale of the buildings on the amphitheater than the scale of Alys Beach’s residential streets.
