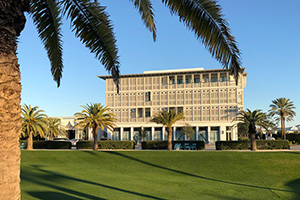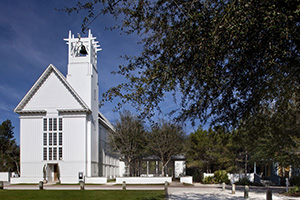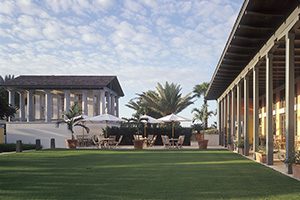Scott Merrill started the firm as a sole practitioner in 1990 and still sets its course as senior partner. The firm’s work spans a wide range of scales, a variety of building programs, and varied sites and settings. For the last thirty-three years, Scott Merrill has been the lead designer for the firm, and supervises the documents phase. Partners George Pastor and David Colgan have been involved with project management and design assistance for the last thirty years. James Michael, the youngest partner, has been with the firm for ten years.
Scott Merrill’s first project received a national AIA Design Award in 1990. His first group of buildings received a national AIA Urban Design Award in 2000. The firm’s first public building, the Seaside Chapel, received a national AIA Design Award in 2004. The firm’s projects have been recognized for their design fifteen times by the Florida Association of the AIA. The firm’s work, as a whole, received the Arthur Ross Award from the Institute of Classical Architecture in New York in 2004. Scott Merrill received the Seaside Prize in 2012 and the Richard H. Driehaus Prize in 2016.
The firm started working at a larger scale when they won a federal courthouse in the GSA’s Design Excellence program in 2001.
Scott Merrill has lectured on the firm’s work at Yale, Notre Dame, Berkeley, and the Houston Fine Arts Museum; in New York at the Lotos Club and the University Club; at the Institute of Classical Architecture in New York and Chicago, and at AIA chapters throughout Florida. He has served on AIA juries for Pittsburgh, Washington, Austin, Mississippi, Arkansas, Florida, and for the National AIA awards.
About eighty-five projects have been documented here on the firm’s web page. The work is at all scales, from houses to large urban design projects. Projects, built and unbuilt, include a federal courthouse, churches, town halls, a university addition and master plan, an office campus, hotels, barns, fitness centers, memorial gardens, mixed-use blocks, gardens, plazas, courtyards, a high-speed train station, clubs, multifamily, rowhouses, and single-family housing.
The projects are all over the world – in New Zealand, St. Petersburg, Edinburgh, Abu Dhabi, London, Saudi Arabia, Nauru, the Turks and Caicos, St. Kitts, the Caymans, Panama; throughout the United States and Canada – Georgian Bay, New Brunswick, Jackson Hole, San Francisco, Louisiana, Dallas, Nantucket, Vermont, the Berkshires, New Hampshire, Georgia, Indiana, South Carolina; and throughout Florida.
Sites range from undistinguished flat coastal plains where beautiful landscapes have to be formed; to Audubon easements and historic estates where beautiful landscapes have to be maintained; from the desert to the tropics; from historic districts, to central business districts; college campuses, ocean fronts, coastal dunes and marshes, bayous, marinas, small islands, archipelagos, and mountainsides. Most of the firm’s work is done in hurricane wind zones.
For over thirty years, the firm’s principal interest has been the development of building types and site planning that use land more efficiently and intensely. The larger work merges architecture, landscape, and urban design. In designing multi-building projects there is a consistent emphasis on designing the project perimeter to make good city blocks, on designing the edge to create attractive points at which to enter the block, and on designing the block interiors to add appeal to less valuable exposures.
A principal aim is to create buildings and spaces that make movement through the blocks interesting and enjoyable, and integrated with larger existing patterns of circulation. Because there are always too few public buildings, private buildings are used to enhance public spaces and to perform public functions.
Scott Merrill did drawings for the Historic American Buildings Survey (HABS) and did numerous small additions while working in Washington, DC. The firm did a master plan for a Berkshires Great Estate, and houses in historic districts like Telluride, Highland Park and Nantucket. The house at Shelburne Farms in Vermont had more to do with maintaining the integrity of the existing historic landscape; the house on Buzzard’s Bay with respecting an adjoining Audubon easement.
The firm has experience with complex client groups. The clients for the Fort Pierce Federal Courthouse included federal judges, clerks and court architects, US Marshalls, federal attorneys and defenders, GSA peer reviewers, GSA project managers and the GSA’s MEP and security consultants. We dealt with GSA offices in both Washington and Atlanta, and a courts system out of Miami.


