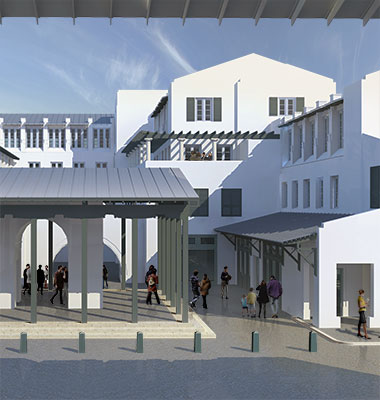ALYS BEACH MAIN STREET
2005
These four buildings were designed to sit at the principal intersection of a new town on county road 30-A in the Florida panhandle. The mixed use program included fifty four large apartments, retail, and restaurants. The total program comprised 170,000 square feet. We studied options for underground parking.
The northeast building enclosed an amphitheater accessible from 30-A by a public two story porch. The southeast building enclosed a small courtyard of shops and wrapped around the south side of a market building. A major pedestrian path leads people from the back of town to the amphitheater and through the porch to 30-A. The 30-A right of way is 130 feet at the intersection and so one of the problems was conducting people from the north side of town, across the wide road and down to the plaza and the beaches of the Gulf of Mexico at the foot of Somerset Street. Slip lanes on 30-A give way at this point to shaded fifty foot wide sidewalks to narrow the crossing.
The pre-recession apartment program had mostly large, three bedroom units that ran all the way through thin 35-40 foot wings. Typically only two or three apartments opened off a given landing. This arrangement gave most apartments views to the street and to the courtyards, and provided great cross ventilation. Multiple cores, though, had the effect of creating small, discontinuous retail tenant spaces.
