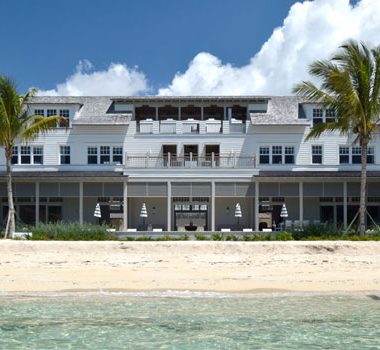CARIBBEAN COURTYARD HOUSE
2011-2015
This house sits on the shallow, clear green waters of the Caribbean and also faces a marina lined by larger six story buildings. The lot is approximately three quarters of an acre. It is bounded on the north side by a pedestrian easement, and there is an archaeological site that has been preserved off the northeast corner of the lot. It is a courtyard building comprised of three parallel buildings. Each of the three buildings has a central outside passage that conducts guests from the marina road to the main house on the ocean.
The northernmost building at the road contains mostly support spaces for offices and staff. The middle building is a guest house. The southernmost building on the water contains the public rooms of the house and the rooms for the immediate family. Guests and family share the gardens of the southernmost courtyard.
Guest rooms each face two courtyards and share a large second floor porch. The central room on each floor of the main house is open to the air, like a mid-south dogtrot, and pulls breezes through the house and into the courtyard, which is afforded views of the water through the large openings of the main house.
