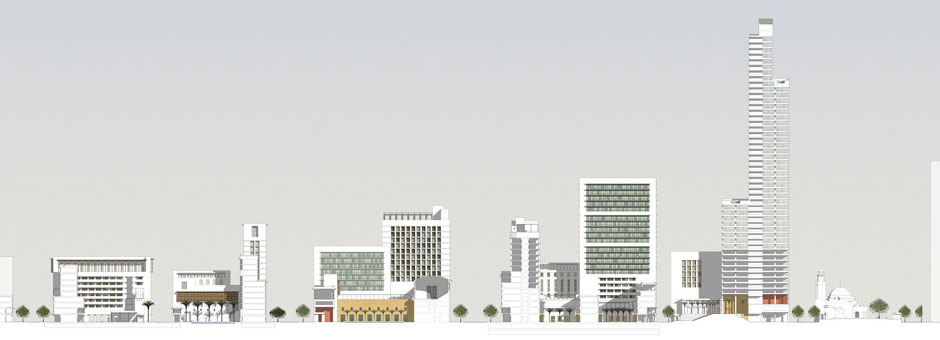DAMMAM MASTER PLAN
New Central Business District, Dammam, Saudi Arabia
2009
Merrill Pastor and Colgan Architects, in association with master planners Duany Plater-Zyberk, won an invited competition to design a new central business district for the city of Dammam, Saudi Arabia. DPZ did the master plan and MPCA developed representative blocks and buildings that conformed to the high FAR’s that the developers required.
Beyond meeting the developer’s density requirements and the city’s other zoning requirements, the blocks we developed attempted to foster a level of variety that the uniform ten thousand square meter blocks themselves could not always afford.
Mid-block spaces are linked to the streets and to each other to form a secondary pedestrian and vehicular circulation system with a smaller scale. Most of the views of this project are of either these mid-block plazas or gardens, or of points along these smaller mid-block streets.
The mid-density block has an FAR of 6 and an allowable coverage of fifty percent. There are three courtyards, each of differing size, shape, and section. These courtyard gardens run between and among a series of ground floor retail spaces and residential lobbies. Low rise mid- block wings have double garden exposures to offset their lack of exposure to the streets. Even the upper residential units of the towers benefit from the courtyards.
The main mosque is located at the center of the master plan at the intersection of two major roads, and at a point where the adjacent buildings go as high as fifty stories. It is designed to show how to integrate a prominent building into the high density part of the plan. The principal problem is that of Trinity Church at the end of Wall Street or Boston’s Trinity Church at the base of Pei’s Hancock tower. How do you give an important but diminutive public building presence in a large space among much, much larger commercial buildings?
Several things contribute to the presence of the mosque, but we developed a small raised enclosure for the mosque, still broadly open on the sides of the principal approaches, but with enough of the sense of an enclosure to make the mosque feel large within its own precinct. The enclosure provides separation from traffic and a tranquil setting on the busiest intersection of the master plan.
We have developed a school and the central mosque site to give an idea of how public buildings should be incorporated into the residential and commercial blocks. There should be limited but well placed entrances to the school. One entrance faces the large park west of the site and one opens onto the park or playfield site on the southeast end of the site. The entrances are sized consistent with the sizes of the spaces they open onto, the one onto the park, across from the mosque being slightly grander.
There is a service entrance off the alley in the north corner of the block, where the kitchen and physical plant for the school are most readily hidden. Ground floor circulation within the school can be either through interior halls or through a series of mid-block courtyards of different sizes and shapes. These courtyards are designed so they can be used for breaks or for instruction.
