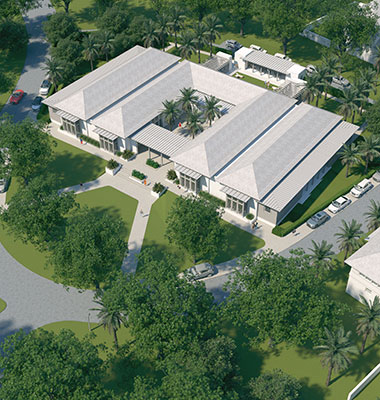FITNESS CENTER
2019-2024
We have studied more or less the same program over four years on four different sites and with innumerable designs. One recurring interest across all sites has been the flexibility of a series of repetitive wide bays separated by low, narrow service bays. This idea is most famously embodied in the plan for the Kimball Museum in Fort Worth. It is hard to imagine that Renzo Piano, in doing the Nasher sculpture gallery in Dallas, wasn’t thinking of Louis Kahn’s museum.
The fitness program has almost always been conceived as five repetitive bays that, like the Kimball’s bays, are separated by smaller service bays. Sections of both major and minor bays can be removed to form single or double courtyards. Bays can be shortened to form porches. They can be rotated to form courtyards with continuous eaves. They can be broken up and slid around until the building blocks are almost unrecognizable. The final design for the building has the middle bay vacated to form a courtyard that opens to the large elliptical green on which it is sited.
The reflected ceiling plan, a slightly earlier variant than the renderings, best shows how the plan is arranged. Major exercise spaces that open onto the courtyards, the end porches and the green, are vaulted with exposed trusses. Lockers and service spaces are between major spaces on the back corners and on the center axis.
