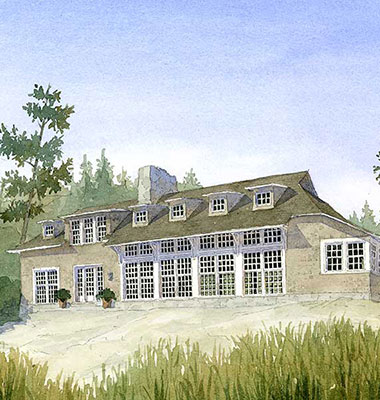GREAT LAKES HOUSE
2011-2017
The water is very clear. The rock is granite with varying amounts of feldspars that lend the rock a warm tone in all but midday light. The trees are mostly white pines and cedars. Cedar stands are thick, but lots of sunlight filters through the pine canopy. Stiff cold winds come off the water from both the southwest and the southeast and pieces of the program form a loose courtyard for protection from the wind.
The township recognizes several building types, each strictly limited in size. The program is comprised of a main house of 300 square meters, a free standing screened porch, two sleeping cabins of 50 square meters each, and an accessory building for storage and a main room that displays canoes in the tradition of the Ojibway Indians. There is no power on the island. The house will be run by solar energy augmented by liquid propane. It will be built on pilings pinned to the rock. The walls and roof are cedar shingles
