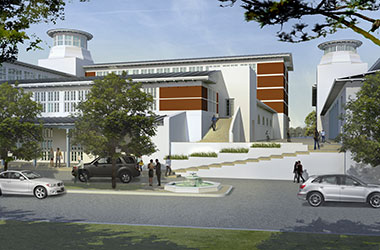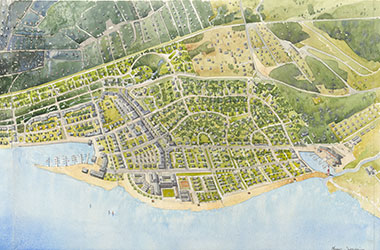HOTEL, SPA AND CONFERENCE CENTER
Near St. Petersburg, Russia
2008
This new town of about 200 acres is five miles west of Peterhof on a low marshy coast. Kronstadt is visible across the water to the northeast. The distant coast of Finland is visible on clear days to the north. The land rises gradually from reedy marshes behind the dunes to stands of small birches and a pine forest, and to the road that connected the palaces to the city.
The program for this project is a two hundred room hotel, spa and conference center. It is the largest building in a master plan by DPZ. There are several urban design considerations. The hotel’s bulk must be integrated gracefully into the residential scale of the surrounding blocks. There is no back side from which servicing can take place so servicing has to be hidden by other means. Three prominent land approaches to the hotel require that it present an affecting massing on all sides. A two hundred by four hundred foot forecourt will have to be the first major plaza for the project.
Sixty adjunct cottages have to be made to feel like an integral part of the hotel. We have also used the cottages to help form a seaside promenade for guests and non-guests alike.
People will come here because of the sea, but the courtyard is the heart of the hotel itself. The tall wings of the hotel are on the north side of courtyard, the low wings on the south side. This protects the courtyard from stiff winds off the Gulf and allows as much low angled sun into the courtyard as possible. All rooms are afforded great views, most toward the water, but some south toward the courtyard, town, and the pine forest starting a block from the hotel. The hotel is lifted above a plinth of parking and service spaces that run continuously below the main floor, so all rooms clear the roofs of surrounding houses.

