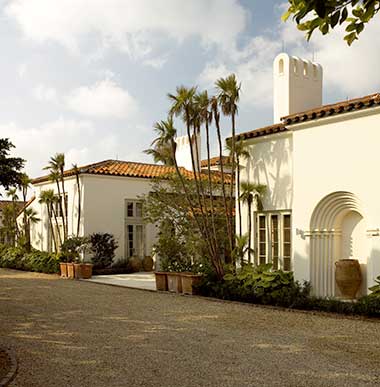HOUSE ON BARRIER ISLAND
2001-2005
The approach to the barrier Island from the north bridge over the inland waterway is an emphatic reminder that the quotidian life of the mainland is being left behind. Ficus trees arch completely over the approaches to the bridge, and the low draw bridge, itself a holdout against those higher spans now required by FDOT up and down the waterway, threatens to back up traffic at the whim of a boater.
The town has two main roads running north-south, like Palm Beach’s Ocean Drive and County Road, but with a far less formal skein of lots and blocks between them. This house is at the end of a row of old houses and ficus street trees.
The town, like many others, is faced with increasing pressure to build larger homes.
The buildable footprint for this lot is wide but only sixty feet in depth.
The house is studiously informal in massing. The main house is organized around an atrium, and to the degree that the low height limits allow for a silhouette at all, the house pinwheels off the tower at the southeast corner. One enters off the atrium, facing the guest house and pool garden. The guest house presents its own spiral composition of elements from the main house entry hall.
