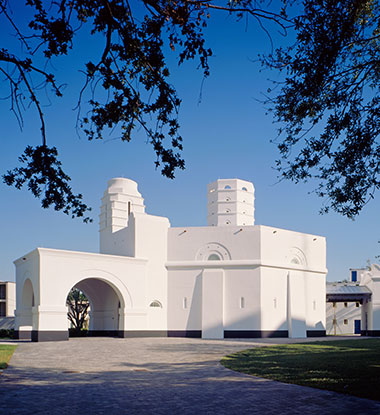JORGE M. PEREZ ARCHITECTURE CENTER
WITH LEON KRIER, DESIGNER
University of Miami School of Architecture Lecture Hall and Gallery
2000-2005
The University’s School of Architecture occupies several of a number of post war barracks on the campus that were turned into graduate student housing. Some remain dorms. Some serve the School of Architecture. These long, thin three story international style buildings were the work of Marion Manley, Florida’s first woman architect, and for this reason have enjoyed a certain regard at the school. They are well lit buildings affording occasionally beautiful views of the campus. They are well ventilated, being thinner than any modern buildings on campus. Nonetheless, they are inadequate and slightly mean as modern classrooms, and they are environmentally dated.
The city of Coral Gables abandoned part of Dickinson Drive in order to create a site for the school’s expansion. The Manley buildings are casually splayed about this part of campus, leaving irregular spaces, and no clear approach to the school. Four demonic dorm towers rise just beyond the site, to the southwest.
The University’s master plan calls for the elimination of most of the Manley dorm buildings in the long term, as it transitions to a more formal campus plan with a stronger relationship with U. S. Highway 1. The Manley buildings of the School of Architecture, however, will be preserved and updated in a second building phase.
