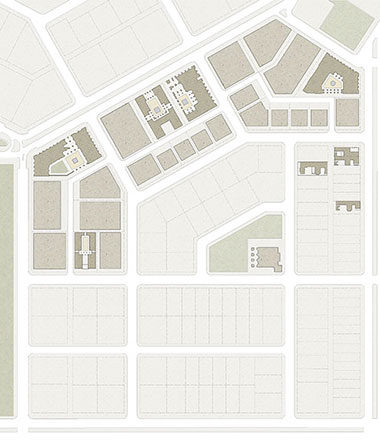MECCA HOUSING PROTOTYPES
2013
These housing prototypes are for a large master plan by DPZ flanking the road from Jeddah to Mecca. The evolution of the master plan proceeded generally from picturesque variety to blocks with more uniform lots where building types could be repeated and built at lower costs.
House types ranged from freestanding villas to large rowhouses, small apartment buildings and large 6-8 story apartment buildings with one level of sub-grade parking and ground floor commercial program. One of the principal challenges of this type of program is to find a structural bay that serves the very different needs of all these floors.
Each large apartment building had a different geometry. Deep mid-block lots were a little more difficult to plan as they had the same FAR as corner lots with more street frontage. Lots with obtuse angles were also a little more difficult to plan as the most rational and efficient structural bays had to be abandoned to a degree. Elevations employed a 4.25 meter module and for the most part repeated the same windows, so any variety had to come from the aggregated patterns of the windows and a modest amount of variety in the massing of the buildings.
Where any apartment’s primary exposure was to a common property line with a small setback, we tried to provide another exposure to a larger courtyard. In buildings like the apartment this reduced envelop efficiency a little. On Mixed Use Buildings 1 and 4 we could form courtyards out of more efficient double loaded buildings.
