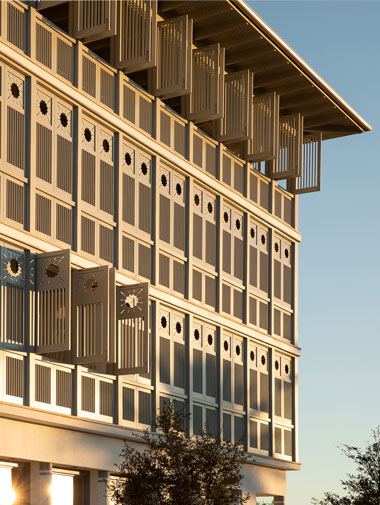THE MAY
2016-2019
The early phases of Alys Beach have been almost exclusively single family residential. They are characterized by the types of alternating streets and pedestrian walks you see in towns like Mission Beach in San Diego, except that where Mission Beach has alleys, Alys Beach has beautiful, carefully hidden parking courts that keep the service program off both the pedestrian walks, that serve as front doors for the houses, and the streets. The residential architecture is based on the small courtyards of cities like Antigua, Guatemala that descend from Spanish traditions.
The May, by contrast, is a four story mixed use building with three floors of residential units above a ground floor restaurant. It is only the second building to be built on the main public space in the town, and so it represents a break in the scale, programming and even the language of Alys Beach. This section considers both the new building type and the setting of the May.
The May has a prominent corner site on county road 30-A, at the town’s amphitheater. It sits between two existing one story buildings and is effectively designed on upper levels as a building with four exposures. It is 90 feet wide, 70 feet deep and 50 feet tall, the limit in the county. It has two to three units per floor, with a single commercial tenant on the ground floor. It is served by mid-block surface parking, with one off street space per unit.
We pushed the May’s core a little more into the interior of the plan, however, in order to take advantages of better views out the back of the building, and placed porches across the entire amphitheater elevation, and in the back corners, so every bedroom had a porch. The shutters help control afternoon sun and help hide the dividing walls between units.
