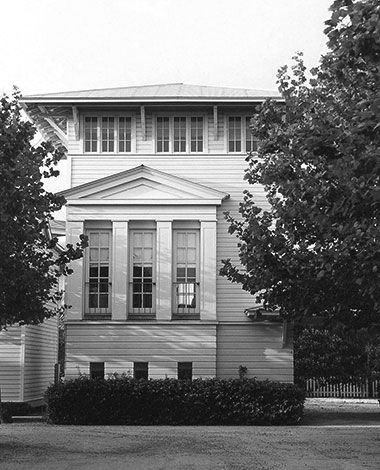MOTOR COURT
1989-1990
This project is sited between an alley and a footpath and its program contains all the detritus of a small town commercial center. The program and the site are transitional between the commercial center and residential lots. It lies between the four story Dreamland Heights building, and the first concentric band of residential streets. It accommodates employee parking, housekeeping, mini-storage, motor cabins, and an apartment for visiting artists.
The project is comprised of two parallel rows of separate 12 by 24 foot boxes under continuous roofs, flanking a mid-block court with double loaded parking. A tower at the north end is opposite the dogtrot porch of the existing building to the south. Spaces between the boxes provide east west passage from the alley to the parking lot, access to the motor court units themselves, and passage to the residential footpath beyond.
The flanking wings of boxes are like motor cabins. The project’s contribution to the motor cabin typology is that a building type most commonly constructed on the edge of small towns has been brought onto a property of lesser value in the center of a town, and asked to carry out the rudimentary functions of an urban building type: holding the edge of the street and the footpath, separating incompatible functions, accommodating ever changing uses, and forming an interior space.
Douglas Duany designed the parking lot, using fast growing sycamores, which arch over the cars and frame the tower. This is Seaside’s only courtyard, and it has been used for parties and weddings, when it is not used for parking.
