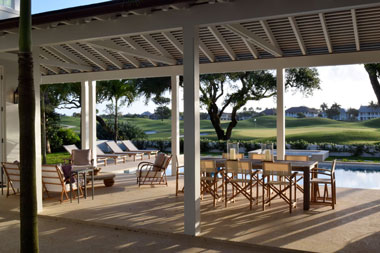PERIMETER COURTYARD HOUSE
2011-2014
This is a perimeter plan type that has good long views in two directions, and common property lines and proximate houses on either side. Consequently the site plan is open up the middle of the lot and there are ranges of rooms on either side of a series of gardens.
From the street there is an entry court flanked by the garages, the main courtyard, which is forty feet on a side, a thin crossing hall, a small atrium, a one story porch, and a pool garden. When the doors of the hall are open, you can see the length of the outdoor spaces that alternate between shade and sun. The main rooms of the house are upstairs.
