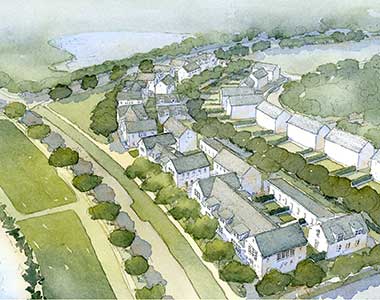ROWHOUSE CRESCENT
2014
These rowhouses are part of the initial phase of a development. The curved parcel lies between the single family blocks to the immediate west, and a commercial center to the southeast. They share the block with duplex lots across the alley. Rowhouses are untested in this housing market. The 750 foot long site plan, comprised of three basic house types plus garages, has to strike a balance between the economy of repetition and the need to maximize the variety of the block.
At the street side, small 1500-1800 square foot courts break the twenty five by forty foot buildings into limited ranges of three or four units. In the alley, garages alternate with surface parking, street trees, small units at easements and adjacent streets, and larger units at the back of the courts. The front units, back units, alley units and garages pinwheel around common courtyards in the middle of the lots. Garages and alley units separate the service alley from the courtyards. Most units have long views across a lawn to a lake.
