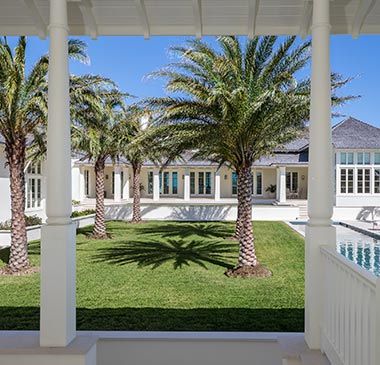TERRACED BEACH HOUSE
2019-2021
This house sits behind a primary dune. The main house is high enough to see the ocean over the dunes, and so one of the main challenges of the project was to rise from a small road at elevation 9, to a finish floor elevation at elevation 24 without the climb seeming precipitous or arduous.
There are a number of small lifts that avoid excessive guardrails and handrails. The main courtyard is closer to the main house elevation than to the road, and so most of the rise to the courtyard occurs in the passage through the west entry wing.
The west wing is a dogtrot. The main house is a simple H shape that makes a concave space at the end of the gardens. The guest bedrooms in the west wing can see the ocean through the glass of the main house, and the main house has long views west through the upper dogtrot of the west wing.
