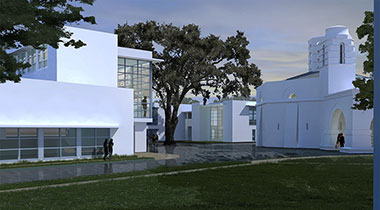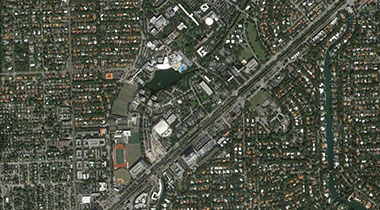UNIVERSITY OF MIAMI SCHOOL OF ARCHITECTURE
EXPANSION PLAN
2008-2010
The University of Miami has undertaken a campus wide master planning effort with Cooper Robertson and Partners. We have been engaged at the same time by the school of architecture to advise them on an expansion that would double the square footage of their current campus. This precinct plan will have to mesh with the overall efforts and interests of the University, as they plan a new quad off the southeast corner of the school of architecture, demolish a number of existing buildings, clear lines of sight between the School of Architecture and the elevated transit stop on highway 1, and expand adjacent athletic facilities just off the SW edge of the school.
We studied other schools of architecture but there are considerations unique to the school. First, they have to decide whether they will undertake the renovation of the 1947 Marion Manley buildings that largely comprise the existing architecture precinct. These buildings have undeniable historic significance, but they are small for classrooms and will be very expensive to renovate. Any renovation will divert money from new construction options.
Second, the school of architecture faculty want to use their property more intensely even as they consider renovating low, historic buildings that will effectively drive densities down. Third, fundraising constraints require that expansion occur in small increments. These second and third considerations conflict, as a denser campus would likely require fewer larger buildings that would be difficult to raise money for.

