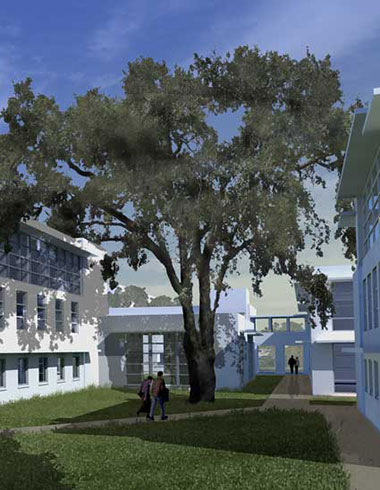VERO BEACH OFFICE CAMPUS, PHASES II & III
2007
This office campus of 100,000 square feet is spread over five acres, eight buildings and three separate phases. The first phase, completed in 2009, is described in a separate section that addresses the planning and zoning, site planning and permitting issues.
Each subsequent phase has three buildings and will be brought on line as the demand for commercial office space rebounds. We did a number of studies with fewer, larger buildings but it was decided that smaller buildings provided the leasing flexibility appropriate for a small town with generally small tenants, and that whatever modest premium was required for smaller buildings would be recovered by the value of offices with more daylight and views of interior gardens. Though they vary, the buildings are typically about forty feet wide, the greatest span possible with twelve inch concrete plank floors. This type of construction is inexpensive and provides flexible column free spaces and extremely well lit offices for everyone.
The combined second and third phases are laid out around structured storm water retention and existing adjacent office buildings. They comprise a separate block from the first phase, though they are served by the same garage and central plant. Kimley Horn bought the land in large measure for its prominent exposure to the heavily trafficked Indian River Boulevard, but they also built a public road, 24th street along the north edge of the site. The parking garage made it possible to develop gardens between all the buildings, giving offices with interior exposures, views and quiet repose. There is a somewhat onerous 35 foot height limit, but every effort was made to vary the roof lines. The fundamental economy of the construction is belied by the variety of the buildings and the spaces they form.
