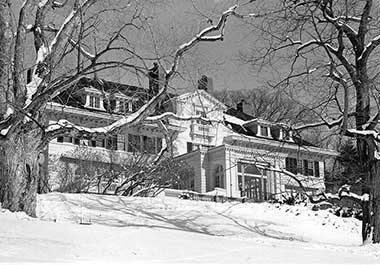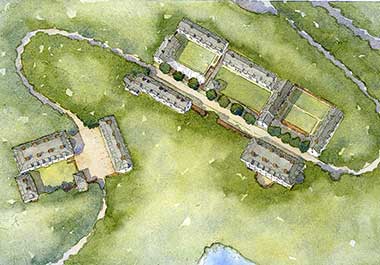MASTER PLAN FOR HISTORIC ESTATE
2013
The property sits between the beautiful Romanesque Trinity Church, across the street, and a summer theater complex to the south and west. It has long views west toward the mountains.
As with most of the other local estates in this same tradition, this estate faces finding an alternate use in order to be saved and restored. The financial means proposed for doing this requires that a small portion of the thirty acre property be intensely developed, leaving the greater portion of the property, and the entirety of the fifteen acre historic easement around the house, unbuilt upon as a natural setting.
The buildable site is effectively less than ten percent of the overall property, owing to the easement, setbacks, wetlands, ledge, and steep grades on portions of the property. The two buildable sites we identified are still on steep wooded hillsides and so the site plan is driven by the most feasible routes for the road, and by a terracing plan that minimizes extraordinary site costs.
The program consists of eighty one bedroom suites of about five hundred net square feet. We also added an indoor pool to an existing carriage house. The buildings types were chosen for a balance of envelop efficiency and a capacity to hide the repetition of the program. The largest buildings, roughly 50 feet by 110 feet are one and one half story structures with double loaded halls. The extruded types are organized around vertical stair cores that each serves four suites, and there are occasional smaller buildings with single units just to vary the scale and help make courtyards.
Building foundations typically hold the hillside and minimize site walls. Terraces fall in two directions and are generally open to long views on their low sides. They are sited to enhance the experience of the road that descends from the estate to the lower site. Parking is spread out to minimize its impact on the site. Much of the hillside parking is along the length of the road.

