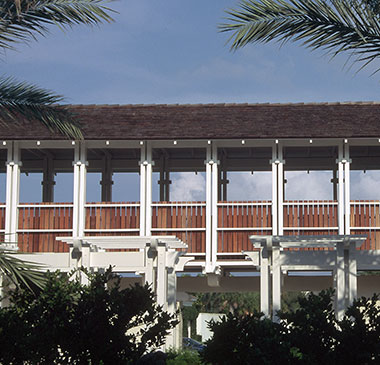GRAPEFRUIT SORTER & ORCHID HOUSE
This is a porch assembly separating a courtyard garden from the street. The porch spans the entrance to the courtyard, cantilevered throughout its length over the courtyard wall. It is braced at both ends by guest houses, so it can be an open frame without diagonal bracing.
It bears a resemblance to a covered bridge or one of the grapefruit sorters of Indian River County’s fruit packing houses. The sorters have an open lattice of structural members. There is a logical hierarchy of the members of these assemblies that derives from the contributing area of the lateral loads they have to resist.
The constituent elements and connections of this guest house porch reflect similar forces – gravity, overturn, lateral loads, and uplift. For any partial assembly – the floor deck, the walls or balustrades, the roof – there is a hierarchy of structural elements distinguishable in size or cross section by the loads they bear. Intersections of members reflect bearing, or shear, or slenderness ratios, or tie downs.
Both the grapefruit sorter and the porch present a complex pattern of light and shadow that is pleasing in no small measure because one intuitively understands the purpose and relative proportion of every member of the assembly.
