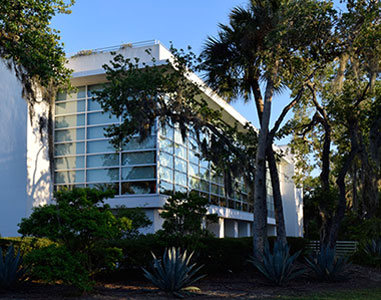VERO BEACH OFFICE CAMPUS
2007-2009
(The following drawings and photographs represent the first of three phases of buildings. It comprises the single largest tenant space, for the client, a parking garage, and the central plant. The following text describes the completed site plan, as the three phases were planned and permitted together.)
Vero Beach and Indian River County, just north of reliably warm winter weather, have had a few extra decades to gird themselves for the kind of dispiriting development that has long diminished life in south Florida. The results are mixed.
As you crest the bridge to the barrier island you survey only green trees and the few mid-rises that slipped through the process. It is a heartening view. Height limits are low, almost onerous; allowable units per acre in the center of town, top out between 10 and 13; FAR’s are low; open spaces and parking requirements are high. But there is metastasizing development in the grapefruit groves that once drew a tight ring around the city, even as large tracts of land in the middle of the city remain hollowed out and stubbornly underused.
The site for this one hundred thousand square foot building is a five acre parcel in a part of Vero Beach that promises, as the value of the land increases, to transition from suburban patterns of relatively less intense use, to more urban patterns. The design of this building coincides with the city’s recent efforts to decide what form this transition might take, and whether it should be managed and embraced as an inevitable consequence of rapid growth, or resisted to the extent possible through land development restrictions.
The intention of this design is to propose a model to intensify the development of this entire part of town, consistent both with the rising value of land and with the city’s rightful emphasis on the maintenance of green spaces.
The site is bounded on the east by a major artery, across which there are distant views of the Indian River. Another major two lane road is off the northwest corner of the property, a winding green artery that connected the oldest part of the mainland city with the barrier island. On the north boundary is an atrophied city street right of way, the street itself never fully realized. To the south is an office building that graphically represents the surface parking office model that our design seeks an alternative to.
Anyone faced with the development of new office space in Vero Beach has to thread the needle between the scale economies of new construction and the ready availability of humanely scaled but aging office space built when land was much less expensive. The client and principal tenant, a national civil engineering firm, wanted to do a project that represented their strengths and expertise. They decided early on to build smaller buildings more consistent with existing office buildings nearby.
They also resolved to build a parking garage, in large measure so they could keep the site as open as the height limit and maximum FAR could provide for. Vero Beach takes what is at best an ambivalent position toward parking garages. It associates them with a density beyond what they see as consistent with a small town. But rather than hide them with liner buildings, they almost guarantee garages of maximum adverse impact by stipulating that they have to be more or less open structures. As such, parking garages can look like little other than what they are. We proposed lining a mid-block garage on the two sides facing the principal adjacent streets. The client proposed actually building the street in the undeveloped right of way that ran across the northern edge of the property, and proposed further parking along the street that would serve this and other blocks.
Our contribution to the project was probably an insistence that the interior of the property be developed with the same intensity and care that would, as a matter of course, be brought to the water side of the property. Buildings and courtyards were interspersed so that every office would have a garden to look onto. And the gardens were connected so that everyone’s trip from their car to their office was through a series of connected gardens. Streets were created or restored so that a semblance of city blocks might emerge from a private parcel the size of two city blocks. The property was divided roughly in half by a road connecting to the property to the south and 24th street to the north- never a real street, connected the two adjacent boulevards.
The client’s office building sits over at-grade parking, which is a form of parking that has been a bigger blight on the town than parking garages and something that won’t go away and that needs to be done well. The large plate required for parking was a pretext for a monumental stair to a courtyard over the parking plinth. Construction is inexpensive concrete block and concrete plank with 42-foot spans that relieves the building of interior columns. The offices, all within 20 feet of natural light, all have either long perimeter views or interior views to the atrium.
