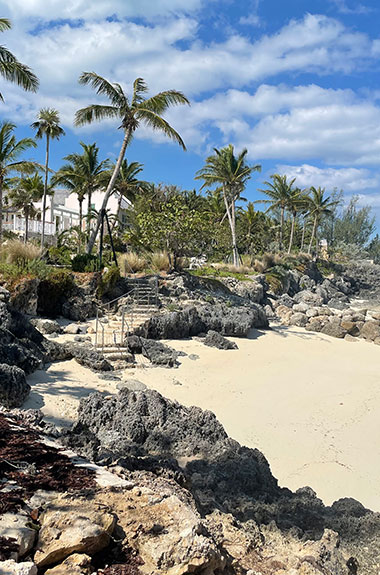CLIFF HOUSE
2018-2020
The site has a ridge that runs parallel to the shore. The most logical house configuration runs east to west and is relatively shallow. This reduces site costs, maximizes ocean views, and minimizes views to and from neighboring properties.
Wings and outbuildings have to terrace, and smaller separate buildings make more sense downslope of the ridge. On the south side of the main house these smaller wings and outbuildings lay up against the length of the house, mitigating its extent from the road, and helping to form five different courts- an entry court, two service courts and two courts right behind the house, serving ground floor bedrooms.
On the Atlantic side there is only a free standing guest house along the west property lines where it won’t obstruct views from the main house. It runs perpendicular to the slope, backing into it on its high side and rising above grade on its low side. Raymond Jungles did the landscape design and the Atlantic slope has a lawn just north of the house, and terraces that accelerate the drop as you get closer to the ocean. There is a perched beach midway between the lawn and the iron rock shore. This left the unique shoreline as natural as possible.
The program is a multigenerational program similar to a small inn. All bedrooms were to have views of the ocean from either the first or second floor. The public rooms are in the middle of the house between two gardens. The living room has pride of place and is the only room without second floor rooms above it. The bedrooms spread out in the east and west wings, with children’s bedrooms on the ends of the wings where they have more privacy, and grandchildren’s bedrooms between the public rooms and their parents’ rooms. Each family has its own wing and courtyard.
Service wings form the entrance court but face service courts. Parking and mechanicals are hidden in downslope courtyards. Site walls and stairs carefully orchestrate the ascent to the main house.
