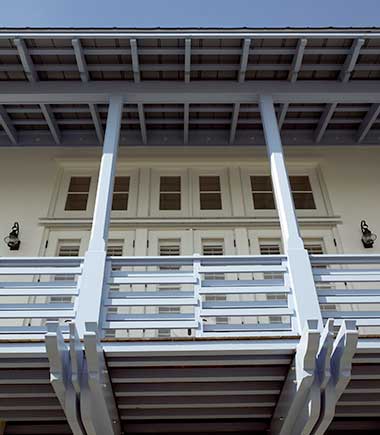COURT AND GARDEN HOUSE
2003-2005
This house sits on a large corner lot and is organized around an atrium garden. It can be entered from the west as one enters a Parisian hotel through service court, into the atrium forecourt and the main house, and finally into a mid-block garden. Alternately, it can be entered beneath the south wing and into the atrium. If you enter from the west, you can more or less march through four spaces straight up the middle of the site. If you enter from the south movement is redirected at the atrium to the main house and the pool garden beyond. The service entrance used by the family was designed to be as nice as the south entry used by guests.
The plan has a very formal diagram that is relieved by the more informal roof plan of the second floor, so that when you are in the gardens, the picturesque roof lines are a foil for the formal planning. The most important public rooms enjoy a privileged position on the site facing both the five thousand square foot pool garden, and the sixty-foot atrium. Quieter secondary spaces face the atrium and the narrow twenty eight foot right of way to the south, gathering light from both sides. Service spaces are strung along the common property line in the narrow wing on the north side of the atrium, lit only by higher windows on the atrium garden.
The atrium opens broadly onto the auto court, the garage doors hidden by low walls and a change in grade. Views from the main living rooms carry westward across the atrium, over the landscaped auto court and its low street wall, over the street itself, to the next block of roofs and the sky beyond.
