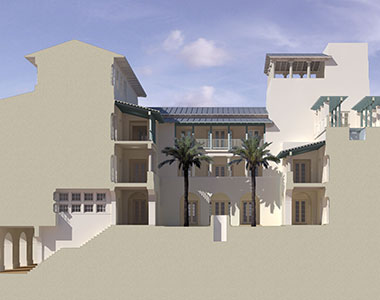COURTYARD APARTMENT BUILDING
2007
This building sits on a small residential square to its east and a green to the north. There is a narrow street to the south, and a common property line to the west, abutting a lot for a single family house. The building is five stories at the park, four stories at the narrow street, and three at the sides facing the adjacent neighborhoods of smaller houses. There is an off center courtyard that allows the principal wings of the building to face the green and park. The forty foot courtyard is above the parking level, one floor up from the street.
Apartments, two per floor, are typically “L” shaped units with a wide and a narrow wing around two sides of the courtyard. There are elevator and egress cores at opposing corners of the courtyard. The largest unit extends over the diminished fourth and fifth levels of the building. Smaller elements on the upper floors pinwheel around a stolid three story base, giving the building a more dynamic silhouette against the sky, especially from within the courtyard.
