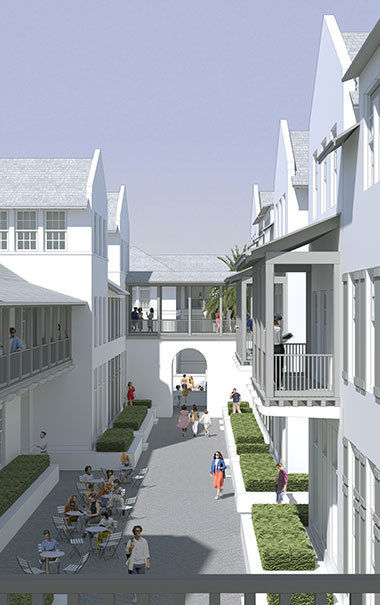ELEVATED PASEO
2022-2023
This 100 by 500 foot block extends from a commercial arterial into an historic district. Its head building needs to have a program and scale commensurate with the arterial and the east end needs to fit into a leafy, established residential neighborhood.
This proposal would replace a one story commercial plaza with lots of surface parking. The new program is based on the city’s future use zoning language which stipulates only a maximum FAR and provides great latitude on allowable height, site coverage, and parking. The future use language is essentially up zoning, limited mostly by the financial efficacy of the project and the blessings of the neighborhood.
The project has at-grade parking and it was stipulated that the parking be covered over and surmounted by a second level walkway or paseo. While it is distinguished by the charming paseo its efficacy will be determined by the overlay of two things- the cost of absorbing the structured parking, and the limits on the values of residences in a part of the city where investment has mostly been in low scale commercial uses. It is a test of whether the glamour that attaches to the residential neighborhood can extend outward to the commercial arterial for which this project is a model
We looked at a number of precedents of comparable width and program- Pomander Walk in New York’s Upper West Side, Warren Place Mews and Grace Court in Brooklyn, Sylvan Terrace In Washington Heights, Espanola Way in Miami Beach, American Street in Philadelphia, and via Mizener and via Parigi in Palm Beach, all of which have similar widths but are at grade.
The principal design challenge was adhering to the repetitive 22 by 30 foot structural bay in the garage, while delivering the varied roofline and desired range of apartment sizes on the upper floors. One unit types corresponding to the structural bays came to predominate and outsized variety came from just three aberrant apartments that were rotated and lower. Each of these apartments helped create a courtyard that breaks up and varies the cross section of the elevated pedestrian street.
