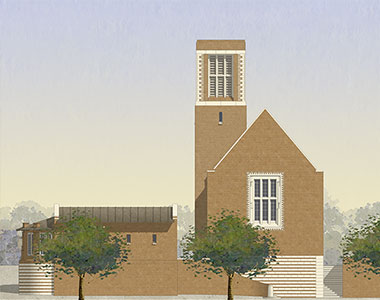GEORGIA CHURCH
2007
This church is located on the northeast corner of a green and at the head of the main retail street. It abuts some of the program of a charter school to the north, with which it shares a small north lawn. Parking for the church will largely be in a mid-block lot, downhill and east from the church, just across the street, so there is a second entry sequence from the back of the sanctuary, where outside steps have been provided as part of a retaining wall. The building is massed to look good from all three likely directions of approach. The church is to seat a little over three hundred people for services, and its south garden is to accommodate events. An outbuilding has bathrooms, an office and a small kitchen.
The sanctuary is non denominational, which brings with it the usual difficulty that it look like a church without any specific reference to a particular sect or liturgy. The walls are brick, with cast stone trim. The windows are high in the wall in order to light the upper portion of the interior of the sanctuary.
