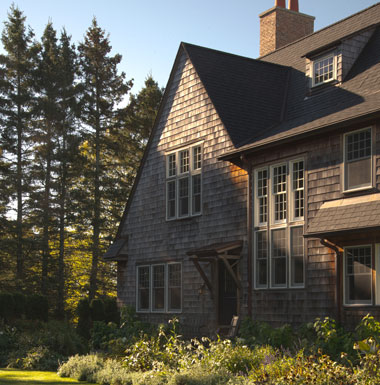NEW BRUNSWICK HOUSE
2004-2006
This house is in New Brunswick, Canada, in St Andrews, near the St. Stephens border crossing. It faces Maine across the tidal estuary. The deep site extends from the road into St. Andrews, west to the water’s edge.
As you pull even with upper level parking and the entry garden, the garages are hidden around a final bend in the drive, below a stone retaining wall. The house is approached diagonally on this intermediate terrace. A north porch is in the foreground, still hiding the servicing of the house on the lowest terrace. The house presents a slightly eccentric one and a half stories upon approach, a contrast to the higher more symmetrical down slope elevation facing the water. A long high brick wall separates the entry garden from the upper pool terrace.
Public rooms are all downstairs and all rooms face the water and open onto a recessed water side porch. The large kitchen also faces the entry garden and has continuous windows to the morning light. Service rooms are off a small back hall, off the service porch. All the five bedrooms are upstairs and care has been taken to give them all great views (four to the water) and privacy, even though they all open off a single hall. Closets and baths serve to give proximate bedrooms aural privacy so they can all look at the water as though they were alone in the house.
