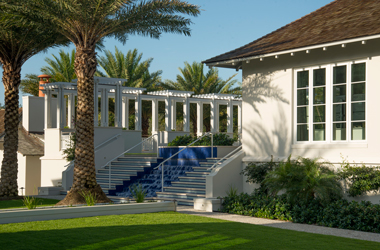PHOENIX PALM HOUSE
2013-2015
This is a two acre lot on the edge of Jungle Trail, an old grapefruit grove service road along the eastern shore of the Indian River. Some views shows the tall, dark green Australian pines, an invasive species planted at the quarter section lines to filter the salt out of the ocean air to protect the citrus. The site plan is organized more by gardens than anything. There is a main house and guest houses organized along a series of interior gardens at different levels. The pool garden is half a floor above the rest of the gardens, and half a floor below the main floor of the house so the ascent from the street to the main rooms is broken up and redirected at the intermediate garden level. The change in levels further divides the property and gives some relief to an otherwise level barrier island property. The diagrams below studied eight preliminary layouts.
