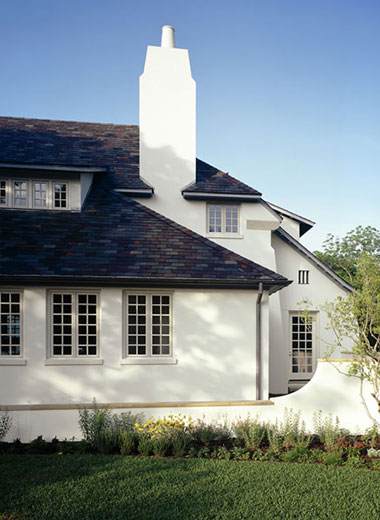RESIDENCE, HIGHLAND PARK, TEXAS
2000-2002
In the first half of the twentieth century Dallas leapt from being the 88th largest city in the country to the 24th, and this spurt coincided with the development of the adjacent near-in suburbs of University Park and Highland Park. While University Park was the result of subdivision, Highland Park’s 1400 acres were developed and controlled by a single family over a period of more than forty years. Early parts of Highland Park predate many well known suburbs like Kansas City’s Country Club District and Cleveland’s Shaker Heights. Highland Park is distinguished by its planning and its dedicated parkland, but you can also find houses in Highland Park from virtually every architectural tradition extant in America during this period. Street trees and building setbacks lend a subtle, offsetting continuity.
This is a mid-block house facing north to the street and south to the alley. There is a guest house and garage at the rear property line. The roof of the main house comes low at the north street facade and is high at the south in order to admit more light. The roof at the street is irregular and mitigates the volume of the house that stretches between side setbacks. Low roofs at either end present a diminished profile to either neighbor.
The principal rooms in the south tier of the main house open continuously to one another, while those rooms facing the street are separately enclosed. A large recessed porch in the middle connects the main rooms and the back yard gardens
The guest house strives to hide a three car garage. It is accessed prominently by stairs that rise from the garden in a recess at the south end of the pool. The pool is an integral part of the composition of the guest house even as it serves to connect the main house with the guest house.
