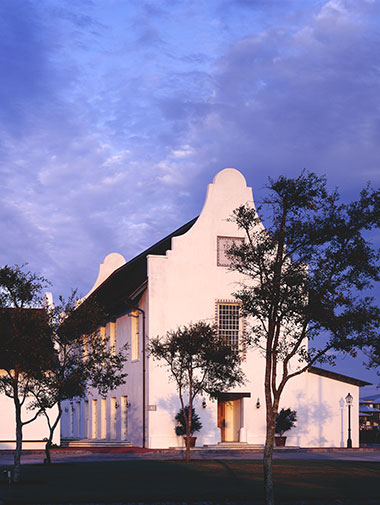ROSEMARY BEACH TOWN HALL
1995-1998
This was the first building to be built on a two block green that comprises this town’s major public space. The green is bisected by the principal road through town. Three small streets converge on the hall on the south end of the green. The road at the hall’s east edge descends to the Gulf of Mexico, a block away.
The program called for a single room hall, service spaces, and a small manned post office sub-station with four hundred boxes. There was to be a small side garden off the hall for the gathering of people before and after events. The program also called for town offices. The offices were designed to attach to the west side of the hall, but were not built.
The one story public building was diminutive compared to the multi-story commercial structures that have been built on the other edges of the square, and the building had to have a scale that worked from a distance of up to two blocks away.
This project was designed to accommodate about two hundred people, the same number as Leon Krier’s hall at Windsor, and our chapel at Seaside. All three buildings are thirty feet wide. The post office is exactly the same size as the post office in Vero Beach. The Rosemary Beach hall is distinct from the other projects for two principal reasons. Its astringent walls reflect a tighter budget.
The walls are thin and plain. The principal distinguishing feature of the hall is the silhouette of the parapet gable, a relatively economical way to distinguish the project among larger commercial buildings and more expensive homes. The service spaces of the project, public restrooms, and a proposed kitchen were accommodated in a lower shed roof off to the side of the main double height space.
