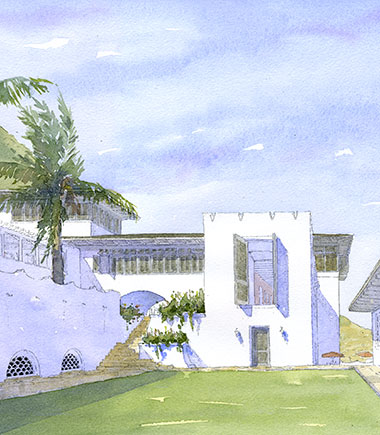ST. KITTS HOTEL
2007
This resort hotel program lies on a protected bay near the southern end of St. Kitts in the Caribbean. The program includes a restaurant, bar, conference and events rooms, fitness club, hotel pool, spa, beach club, and seventy five suites strung along about 1400 feet of shoreline. With support facilities the program is about 130,000 square feet. At the specific request of the owner the hotel was sited on steep slopes of 30 to 50 percent gradients where the views of the bay and the mountains are especially dramatic. The slopes, privacy and vies were the dominant considerations in arranging the main hotel program on the site.
Topography and program density required a fairly urban character for the hotel. A single road at twenty meter above sea level runs the length of the resort and the program is terraced up and down from this road as density requires and gradients allow. The main hotel program is essentially a single large facility organized as a checkerboard of thin buildings and terraced gardens. Stairs and elevators stitch together five different levels of terraced program. Sections and perspectives indicate that rooms are built into the undercrofts of upper terraces so that the massive retaining walls required by the site do not become oppressive.
The hotel suites form a street of about a quarter mile. There is a basic suite prototype along the road that provides for a bedroom and living room flanking an outdoor pool. Four or five variants respond specifically to different grades, to specific views or threats to privacy.
