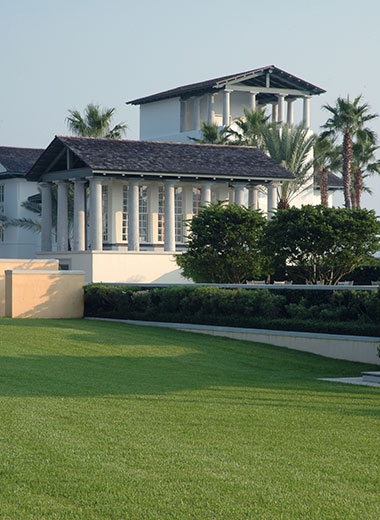WINDSOR TOWN CENTER
1994-1996
Vince Scully memorably says of Windsor that it is less a town than a sort of transcendent hotel. If that is the case, this project is the lobby. We were the fourth firm to work on this site. Previous designs had come to grief, we felt, owing to unsuitably formal site planning diagrams, building diagrams that made phasing difficult and the encumbrance of ground floor office program, absent any real demand for such space.
We proposed a site plan with a number of different buildings that could be phased. As the site was prominent, but the program contained little in the way of true public functions, we proposed that the buildings be sited to form public gardens. The cost of these gardens was underwritten by the value attained with the apartment units in two of the buildings. Finally, we forced prominently sited private buildings to perform public functions.
The site is at the entrance to a neighborhood of about three hundred houses, at the convergence of five roads. The site has four prominent exposures, and nowhere to hide services. The site is also at that point where the countryside gives way to the informal urbanism of the neighborhood’s streets.
The program was distributed among eight structures. There are two apartment buildings, a small store, a small post office, a fitness club, a clock and observation tower, and three gardens, one for civic use, one for the store, and one for gardens off the ground floor apartments.
The buildings represent basic classical plan types. They are sited in part to capture views upon approach, in part to mark entrances from the perimeter of the block to the interior gardens, and in part to form groups of buildings that make movement through the site fun and interesting.
